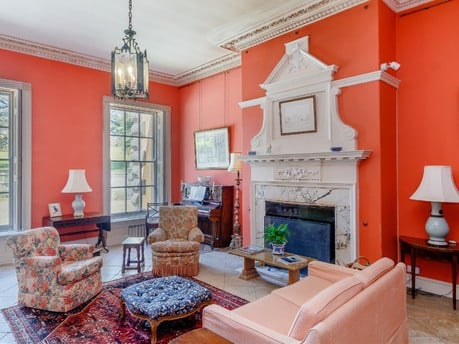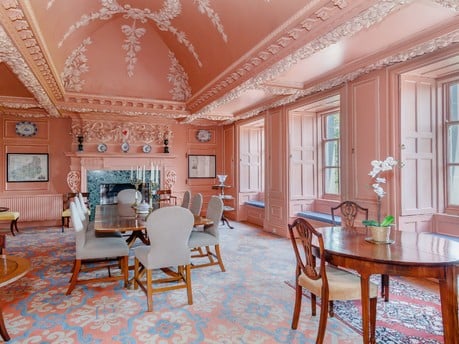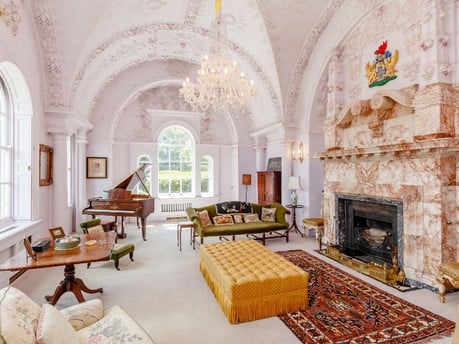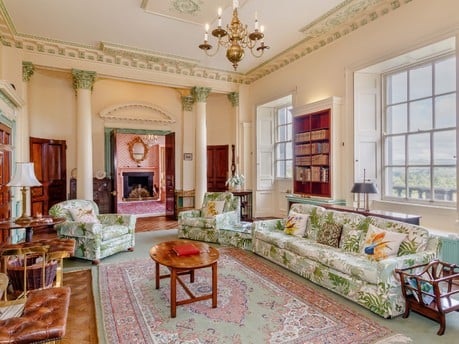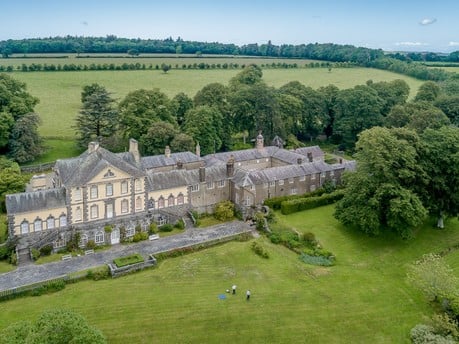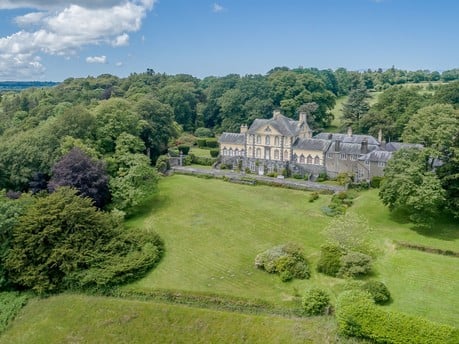
£1.8m mansion with outstanding pedigree
West Wales boasts a large number of outstanding historic houses, but few can compare with the scale and scope of the magnificent mansion in the north Pembrokeshire hills – nor match its impeccable credentials.
Ffynone is a magnificent Grade I listed property on the outskirts of the hamlet of Newchapel, near Boncath, in the Preseli Hills, and is rightly considered one of the jewels of Welsh architectural history.
The name, which predates the mansion, originates from the Welsh word ffynnonau and refers to the numerous natural springs in the area.
The mansion itself was designed in the classical Georgian style by the renowned John Nash, considered the foremost architect of the Regency and Georgian periods. Nash is most famous for his work on Buckingham Palace, Clarence House, Brighton Pavilion, Marble Arch and much of London’s Regent Street and the Strand.
Ffynone is widely considered to be his finest private work in Wales and was completed in 1799.
A century later, the architect and most celebrated garden designer of the Victorian era, Inigo Thomas, was commissioned to modernise the property, adding two wings in a classical Italian style.
He decorated rooms in both wings in Italianate baroque style and embellished the exterior with rusticated quoins and heavy keystones above each window.
Outside, he created the elaborate belvedere long stone terrace with grottos and water features. It is understood that Thomas had some 60,000 trees transported from a nursery in Norwich to plant throughout the estate.
Ffynone is approached through an imposing pillared gate and down a long, magical driveway, leading to a gravelled courtyard and a striking stone entrance, flanked by classical columns.
The front door leads to the Nash reception hall with its moulded fluted ceilings, classical fan lights, central octagon “umbrella”, limestone floor and imposing open fireplace with marble slips and a carved Nash surround.
The staircase hall with its fine stone cantilevered staircase has further Nash mouldings to the ceiling, with doors leading off the reception hall to the principal reception rooms.
The drawing room boasts three west-facing sash windows and includes an 18th century fireplace while the adjacent library offers south-facing sashes and access to the terrace with its classical balustrades and far-reaching views of the countryside. The library also includes a handsome Georgian fireplace and extensive book shelving.
Steps lead down from the library to the music room, originally designed by Thomas as a ballroom and featuring an impressive vaulted ceiling with extravagant plasterwork and an imposing fireplace.
At the opposite end of the library, the morning room, with its open fireplace, leads to the panelled dining room, again designed by Thomas, with its stunning vaulted ceiling and elaborate plasterwork.
The modern fitted kitchen comes with a four-oven AGA, central island unit and integrated appliances. A pantry, laundry and further storerooms are situated off the kitchen.
The first floor is accessed via the majestic cantilevered staircase which winds up to the accommodation that includes the principal landing with Nash arches and plasterwork.
The main bedroom enjoys the use of a bathroom suite while four further bedrooms are located off the landing together with a second bathroom. A half-landing from the main staircase connects to the two large wings that include further bedrooms, bathrooms, and store rooms.
The stairs continue upwards to the second floor where four further bedrooms and another bathroom are to be found.
At basement level an imposing vaulted hall connects directly with the south facing belvedere terrace. Within the basement are a billiard room, the old wine cellars and various store and plant rooms.
Externally, Ffynone incorporates a number of outbuildings which surround the old enclosed kitchen, coach house and stable courtyards and include the original kitchen with its cast iron range, the Old Coach House, garaging, original stables with loose boxes and stalls, the old granary, clock tower, workshops and store rooms.
Situated in these courtyards are three self-contained apartments – the Cook’s Apartment and the Garden Apartment are both three-bedroomed while the Stable Apartment boasts five bedrooms. The apartments have all been used for staff and holiday letting in the past.
Beyond the bricks and mortar, Ffynone provides a breath-taking landscape for whoever calls it home, and the stunning gardens are on the Cadw Register of Parks and Gardens of Special Historic Interest in Wales.
On the south side of the house the sun terrace leads down to a belvedere adjoining the lawned areas. To the west, Inigo Thomas’ garden is framed by classical stone walling and balustrades.
Ffynone also enjoys a magical woodland to the west that flanks the entrance drive and provides woodland garden areas with walkways amongst beautiful specimen trees, mature shrubs, bushes and old water features.
To the south east is an area of pastureland bisected by an attractive lime grove which leads to an impressive obelisk. In all, the property is set in around 34 acres.
Agent Daniel Rees, of Savills Cardiff, said: “This is a stunning country house on the borders of three Welsh counties and one of the hidden gems of the famous architect John Nash.
“This is a rare opportunity to own a piece of Welsh architectural history.
“Terence Davis – biographer of John Nash – said, “Ffynone was perhaps the most successful of Nash’s early houses” and this is a fitting tribute to the property.”
Guide price: £1.8m
Savills Cardiff
02920 368915

